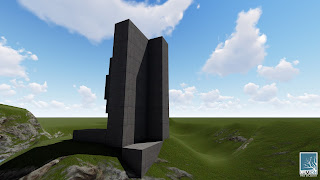The final model of the bridge is in the following page. The whole building is building up with black stone tiles and with aluminium sun shading. The theory of this building is joining with the sunlight and environment. So that the sun shading is very important for the building. The sun shading is arranging at north, east and west direction. Also the dark colour of the structure could absorb heat and release heat at night time.
The final Rendering images
Outside
Plan of the Building
The internal area of the building
Computer Lab
Tutorial Room
















































